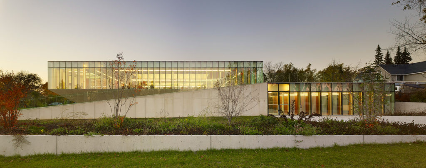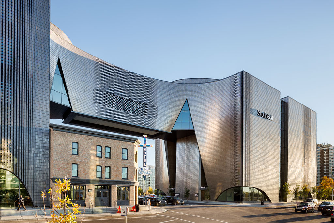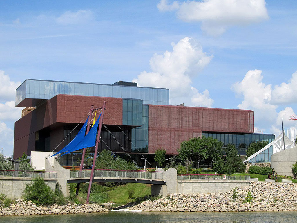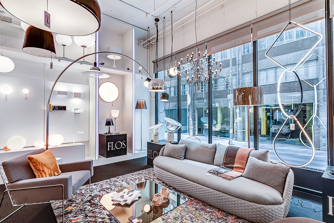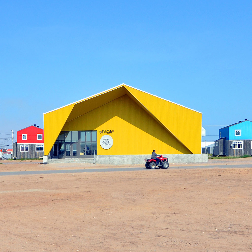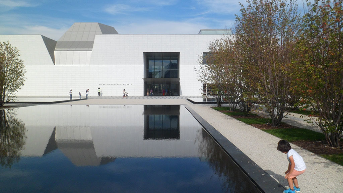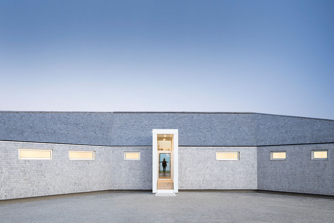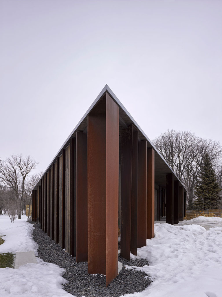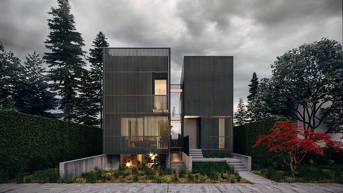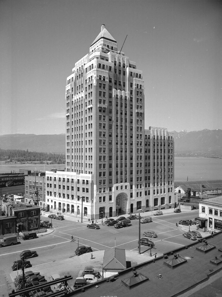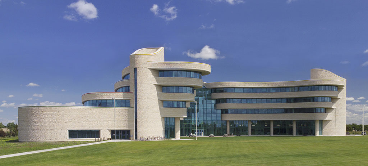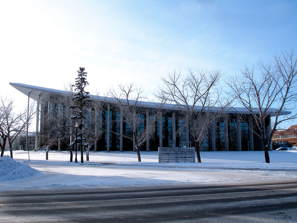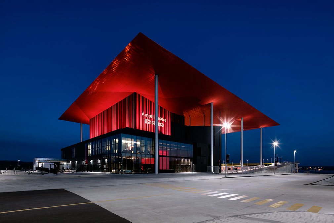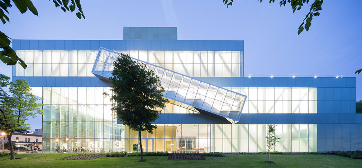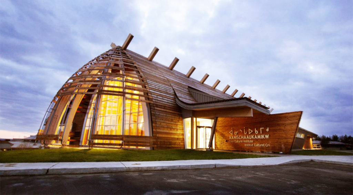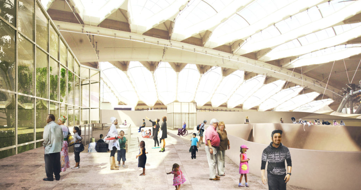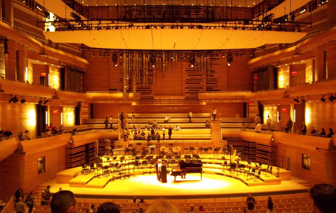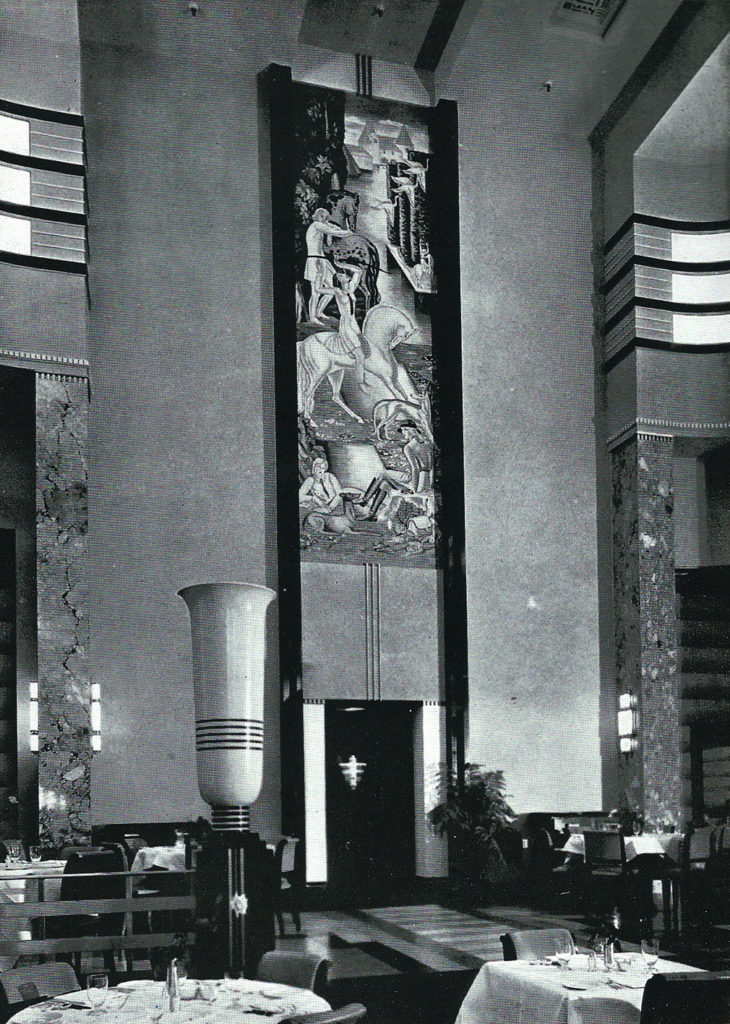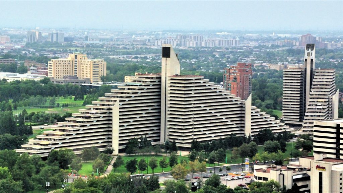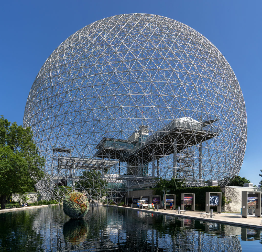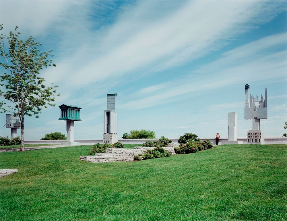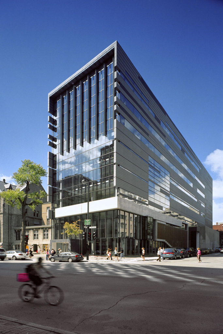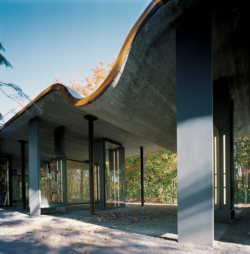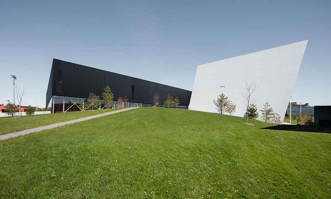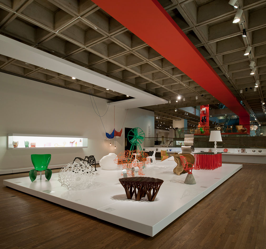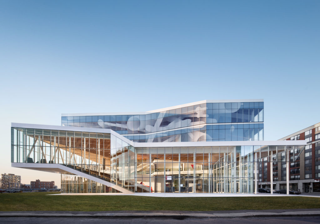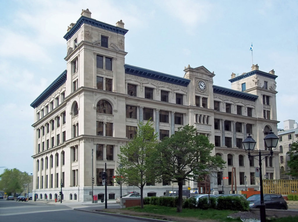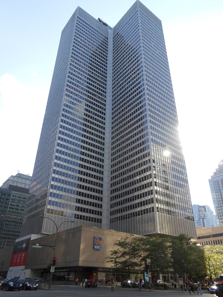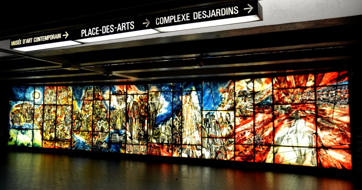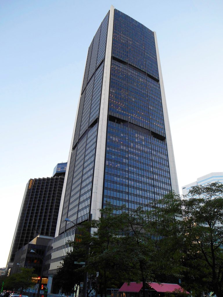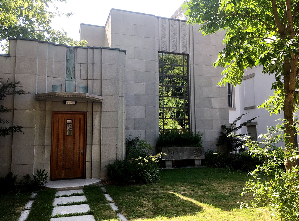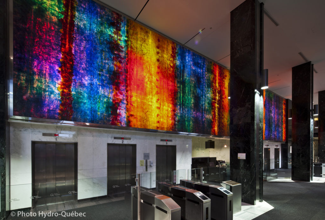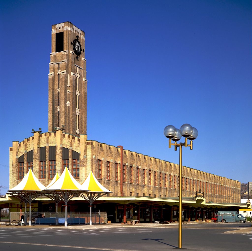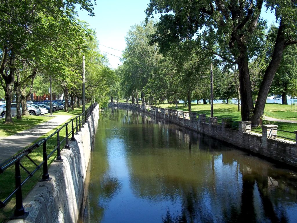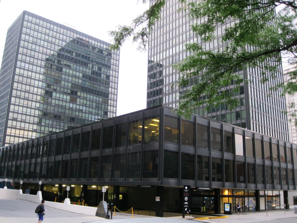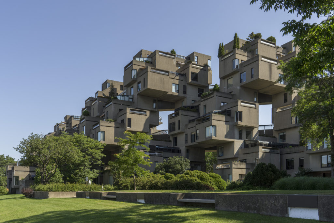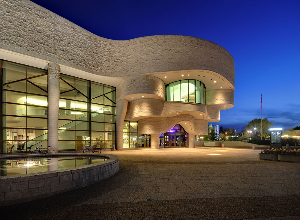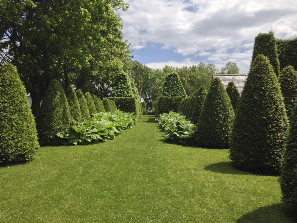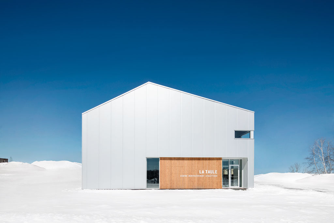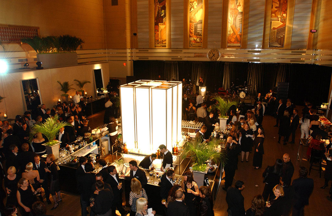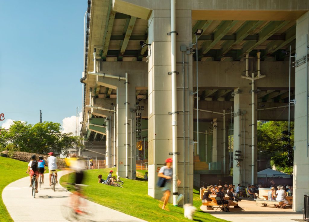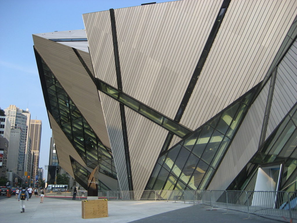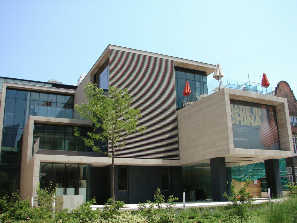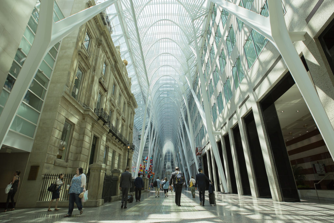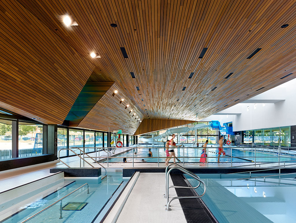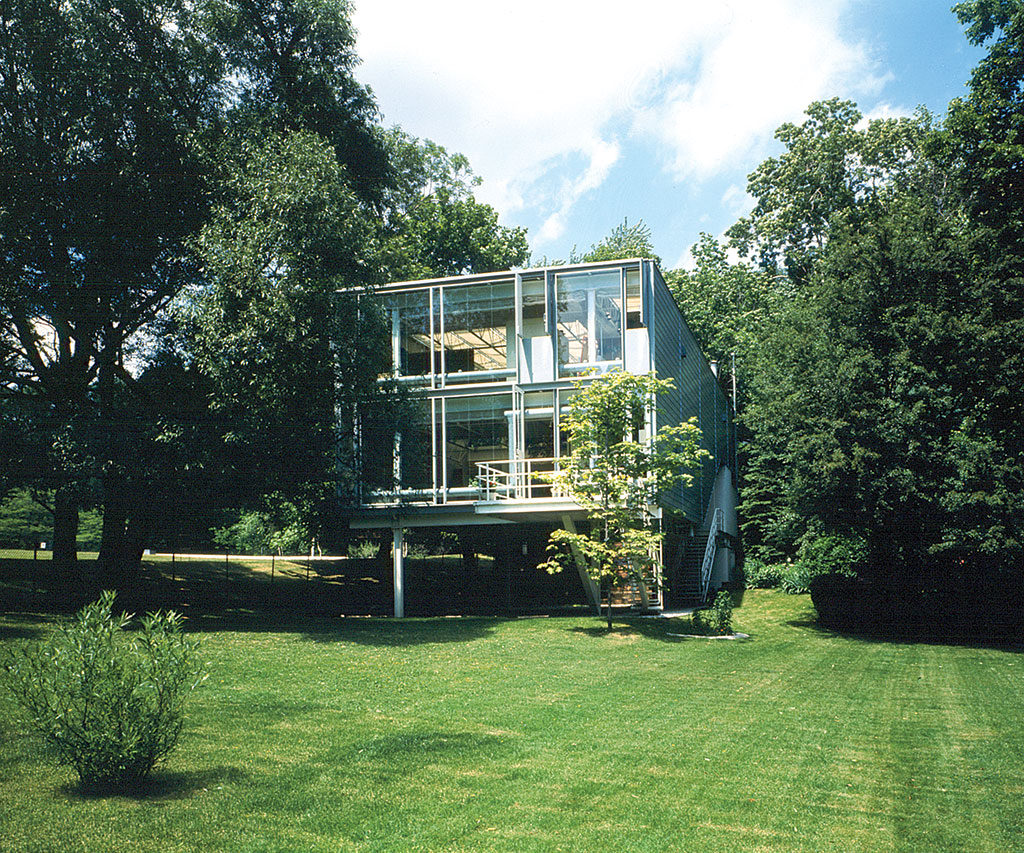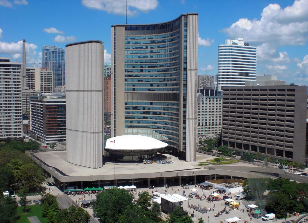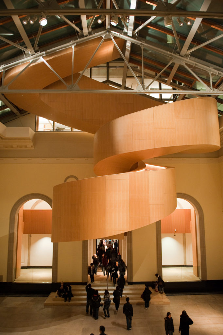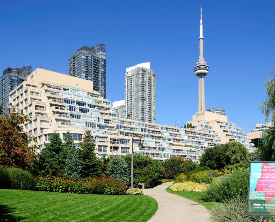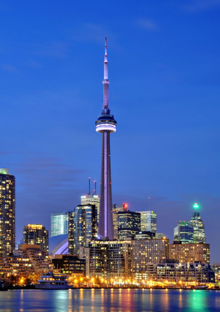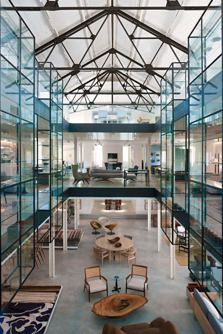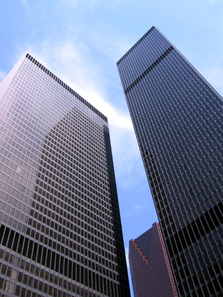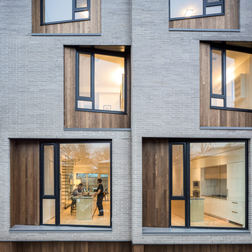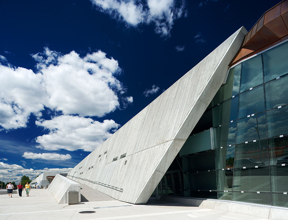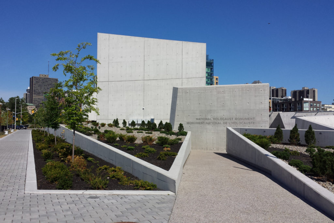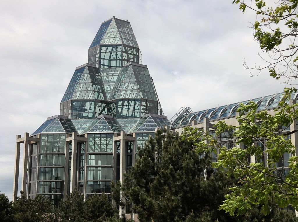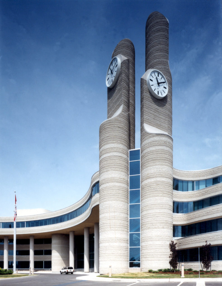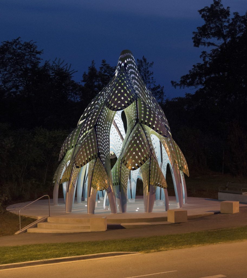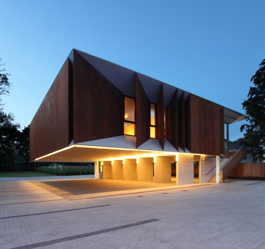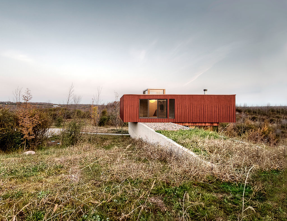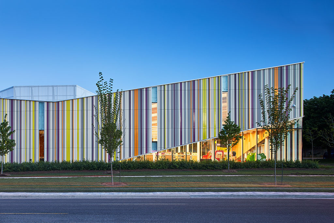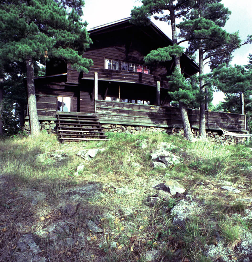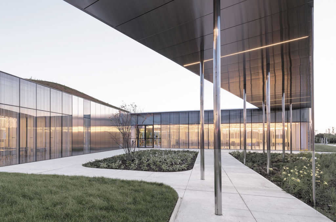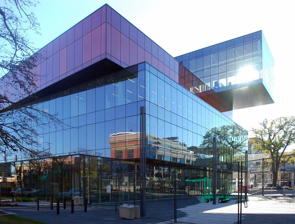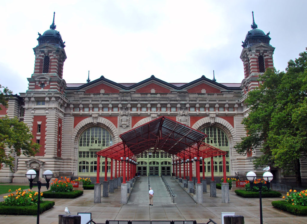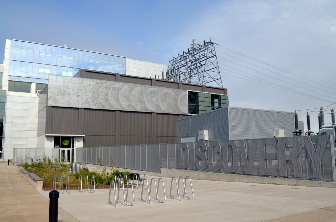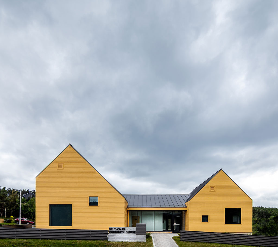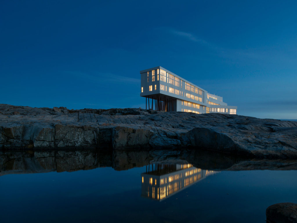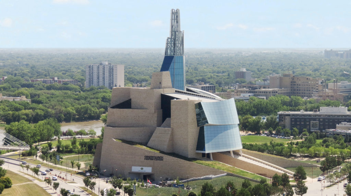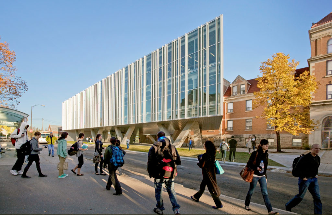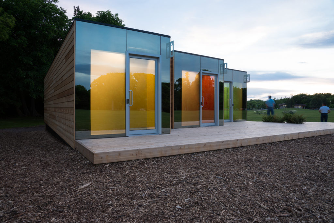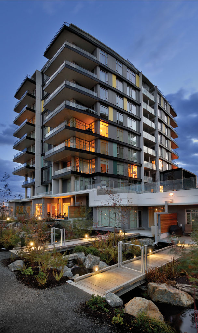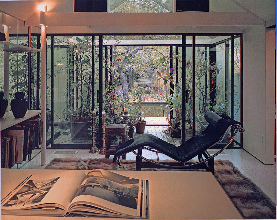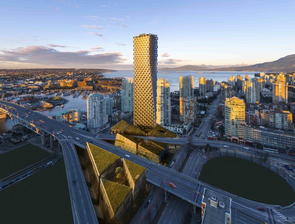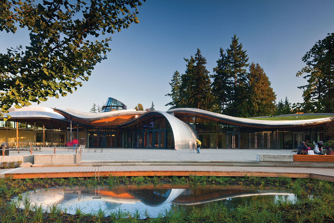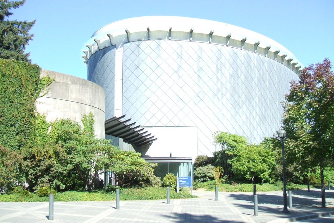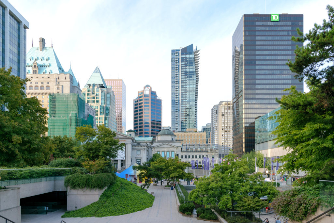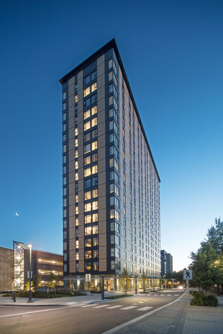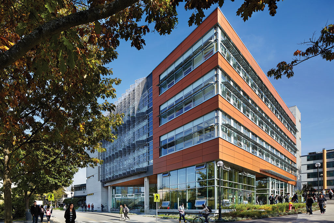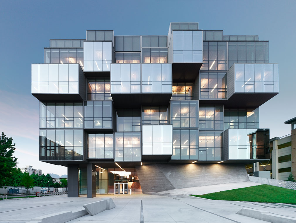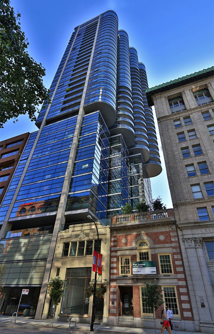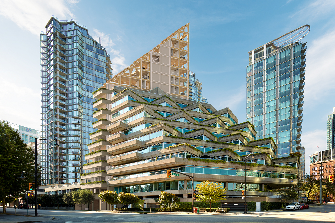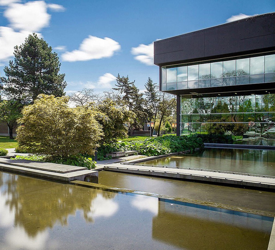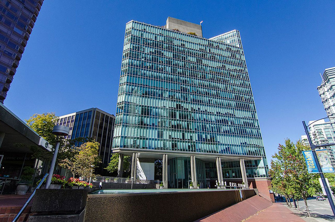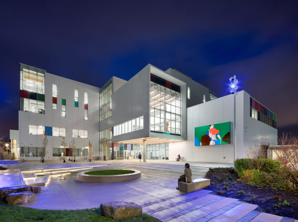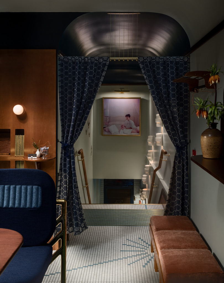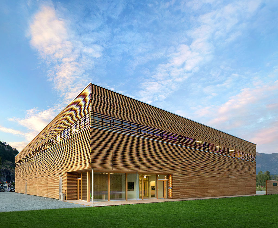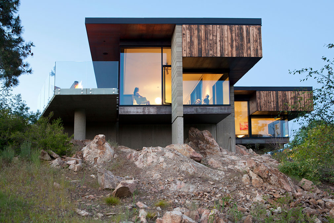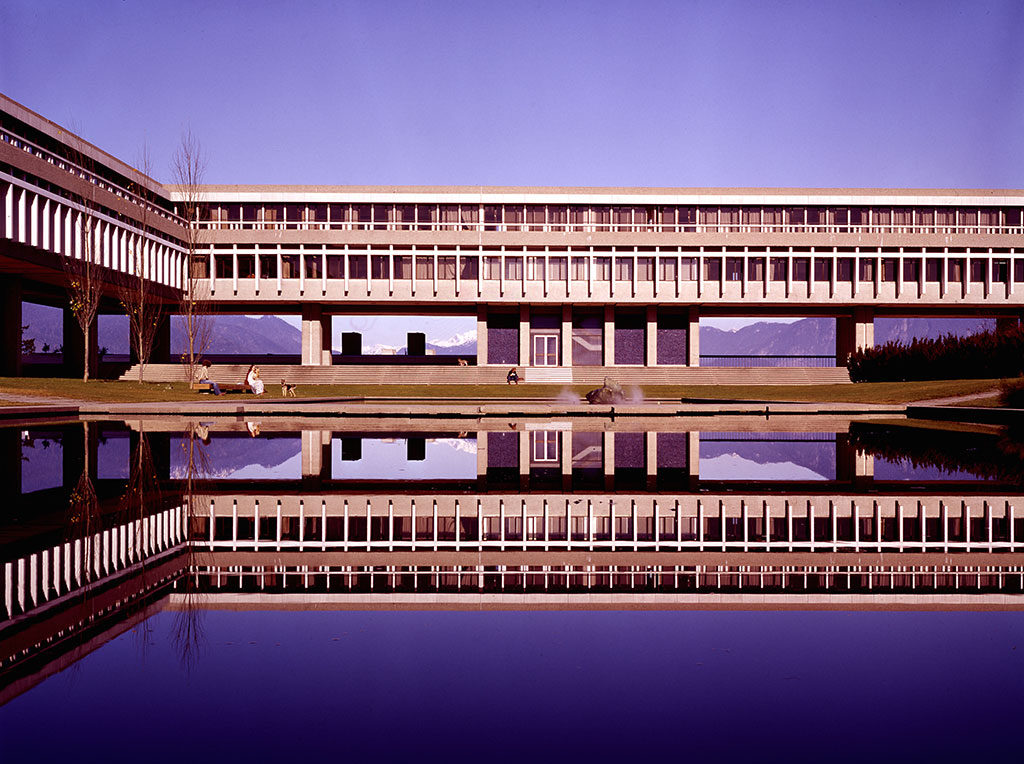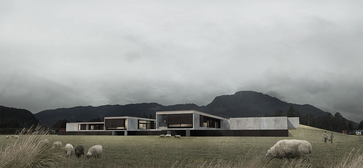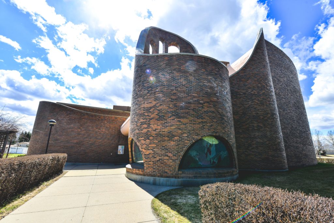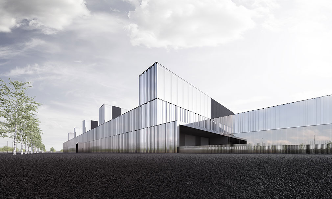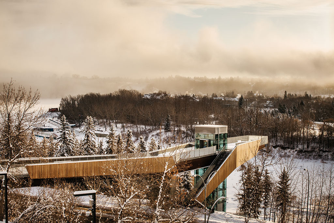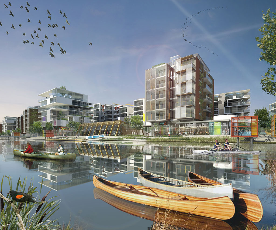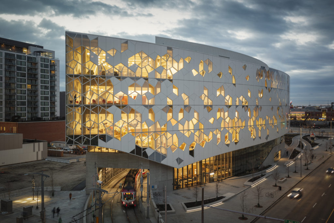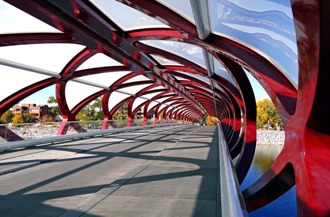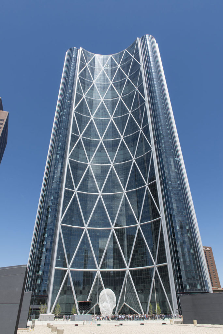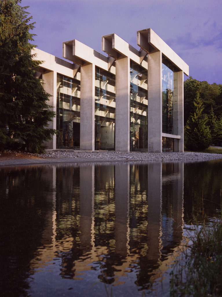Map highlighting sites, design shops, and architectural experiences surrounding Good Design in Canada.


Description: Located on a dramatic site overlooking Lake Ontario, this limestone-clad building serves the different functions required for a library, archive, and recreation rooms, among others, in a single unified work by this exceptional Toronto based firm. Though the building appears as a single level, it is six levels connected by gently sloping walkways. A large reading atrium with striking views of the area is on the top level. The building’s appeal is its simplicity and clear access for navigation.
Description: Studio Bell celebrates Canadian music, past and present, and combines museum functions of display and education with performance in its 160,000-square-foot space. Nine glazed terra-cotta-clad towers provide dramatic views of the city. Brad Cloepfil, of Portland, Oregon's Allied Works Architecture, created five floors of exhibition space as well as recording studios, broadcast facilities, and a 300-seat performance hall.
Description: Cantilevered rectangular structures are stacked to create this 12,600 square-metre, four-story museum, which stands in strong contrast to its flat surroundings. The museum houses modern art works from the former Mendel Art Gallery. The upper floors can be accessed from a stairway in the central atrium. The exterior is partially clad in red perforated metal that diffuses light into the gallery windows. There is an outdoor sculpture garden on the west side of the museum.
Description: LumiGroup, first established in 2006, opened the new showroom of one of Montreal’s most distinguished design shops, Le Studio Luminaire, in 2016. The products they offer include a wide range of furniture, lighting and accessories by leading international designers and manufacturers, such as British designer Tom Dixon, Italian manufacturer Luceplan and innovative Dutch producer Moooi.
Description: This cultural center is located in a village in far northern Quebec and serves a community of 10,000 people living in one Nunavik Inuit community of Kuujjuaraapik. The off-center, geometric façade of this one-and-a-half-story building is echoed in the interior. As for all large building projects in this region, extremely careful planning was required for the construction schedule as materials can only be shipped there during the summer season.
Description: The Aga Khan is the spiritual leader of Ismaili Muslims, and this museum in a northern Toronto suburb houses his collection of 1,000 objects of Islamic art spanning twelve centuries. The large, angular white building, designed by Fumihiko Maki has two floors of high-ceilinged gallery spaces and a central courtyard. A second building, across a park of formal Islamic gardens and reflecting pools designed by Vladimir Djurovic, is an Ismaili community centre and mosque by Indian architect Charles Correa.
Description: This vacation house for a Swiss couple, on a high point on the southern tip of Nova Scotia, has sweeping coastline views. The architect’s original inspiration was the elevated Acadian haystack platforms found in marshy areas that protect haystacks from flood water. Gandhi wanted to keep the structure low so that it would not be too prominent on the landscape and used local natural materials.
Description: This one-story single-family house in a quiet suburban neighborhood has the unusual form of a parallelogram, which greatly increases the perimeter length without increasing the area of the floor plan. This allows for much more window space and sweeping views of the nearby tree preserve. The interior has high ceilings and skylights, and the steel-and-wood exterior is continued indoors with a white steel screen separating the private areas of the house from the main living space.
Description: In response to the rapidly increasing cost of housing in Vancouver, Studio Leckie designed a five-bedroom house paired with a smaller one-bedroom house to accommodate multiple generations of a family. The benefits of such living arrangements—including financial savings and built-in care for children or the elderly—are well-documented. The configuration of the five-bedroom house can be changed by the repositioning of a pivoting partition for a balance of closeness and privacy.
Description: The most famous Art Deco building in Canada is the 22-floor Marine Building in downtown Vancouver. It was inspired by New York’s Chrysler Building, which was almost a year into construction when building of the Marine Building began. The Marine Building is lavishly adorned inside and out with, as its name suggests, sea-themed décor such as crabs, turtles, and sea horses, including its ornate main entrance with brass doors.
Description: This semicircular, south-facing building further capitalizes on the warmth of the sun with its stepped levels to save on energy costs. The exterior is covered in Manitoba Tyndall stone with exposed fossils. Inside, the walls and stairwells are sweeping curves characteristic of Cardinal’s work. The university, a federated college of the University of Regina on First Nations land, welcomes students of all cultural backgrounds.
Description: This museum devoted to the history of Canada’s famed Mounted Police was designed by one of Canada’s most famous architects. The glass and concrete building stands on a prairie at the Royal Canadian Mounted Police Depot, which is their national training centre. The museum has indoor and outdoor exhibition spaces as well as a multimedia theatre. The building’s canopy roof, supported by a series of oval-shaped columns, swoops dramatically toward the sky.
Description: This imposing open pavilion next to the St. Maurice and St. Lawrence Rivers won an architectural competition as part of a municipal revitalization project for the region. The 7,200-square-metre cantilevered roof of perforated red metal is supported by eight metallic columns. Its open-air plan is optimized for acoustics and offers excellent river views. Its bright colors and simple yet dramatic form make it a welcoming and ideal venue for performing arts.
Description: An extension of Quebec’s National Museum of Fine Arts, the new 14,900 square-metre pavilion connects to the museum’s three existing buildings via a long passageway. The building is a stepped stack of rectangles, the uppermost jutting out toward the street, with long walls of glass of varying transparency. The floors are connected by a sprawling interior spiral staircase and an angular staircase housed by the diagonally positioned glass-and-steel box on the outer wall of the building.
Description: It's no coincidence that this library, named for a Quebec children’s author, is on Route de l'Eglise: the architects converted a 1964 modernist church into a state-of-the-art library and community hall. The tall, sweeping nave was preserved in the renovation as a reading room.
Description: Inspired by the traditional Cree longhouse, this cultural centre is supported by arcing beams of local wood, crossing at the apex and rising above the surface of the roof. The upper level has an arched and skylit ceiling. The cultural centre serves multiple functions: a museum with exhibition spaces, a gathering place, a setting for traditional music and storytelling, and an educational facility with a library and resource centre.
Description: Originally built as a bicycle track for the 1976 Olympic Games, this arena became a natural science museum in 1992. A team of two Montreal architectural firms won the 2015 design competition for the renovation. The design employs sweeping sheets of white fabric to define spaces and guide the visitor seamlessly through the museum’s four ecosystems, as well as to camouflage the concrete walls and mechanical equipment.
Description: The result of a 2002 international design competition, this symphony hall is at the corner of the Place des Arts complex, accessed through a shared underground lobby. Its minimalist exterior is partially covered in grey limestone, and the rest is glass curtain wall. Acoustics designed by Tateo Nakajima of Artec include interior walls made primarily of wood and large retractable panels suspended from the ceiling of the classic 2,100-seat concert hall.
Description: This art deco restaurant was inspired by the first-class dining hall of the S.S. Ile de France of 1925. The Ninth Floor Restaurant (also called Le Neuvieme) closed in 1999, but the the landmarked site's original furniture and a mural by Carlu's wife, Natacha, are still in place. Visitor access is available by appointment.
Description: Since 1923, host countries have been required to provide room and board for all athletes participating in the Olympic games, and usually the accommodations are new construction for the event. These two apartment buildings, sometimes called the Olympic Pyramids, were originally constructed as housing for athletes competing in the 1976 Summer Olympics in Montreal.
Description: This 76-metre geodesic dome, the U.S. pavilion at Expo 67, reflects Fuller’s view of the possibilities of technology for the benefit of mankind. Though it looks like a sphere, it is a 20-sided grid of hexagons made of three-inch steel tubes welded together, more densely at the bottom to support the structure, thinner on top to lighten the load below. Its original acrylic sheath was destroyed in a 1976 fire. In 1990, it was adapted as an environmental museum.
Description: The CCA is a museum of architecture and research centre founded by Phyllis Lambert. The complex, designed by Peter Rose, surrounds the 1874 Shaughnessy House on three sides, which helped to preserve the entire neighborhood. Adjacent to the CCA is a sculpture garden designed by Melvin Charney with nine allegorical columns of different heights surmounted by maquettes of various building types.
Description: The Elizabeth Wirth Music Building (renamed in 2015), one of two main Schulich School buildings on campus, has ten floors of classroom, practice and office space as well as four performance halls.
Description: This pavilion is primarily an outdoor museum on the main path of the Montreal Botanical Garden, set between spruce trees and a forest of maples. To reduce its apparent presence in the botanical garden, half of the building sits below ground level. There is an enclosed exhibition space at one end and an indoor meeting space and washrooms at the other, with outdoor display cases set in between, with an undulating roof unifying the structures and spaces.
Description: The two angular buildings that make up this dynamic sports complex seem to hover over the ground. The white building houses two indoor swimming pools, the black building provides spaces for indoor soccer, basketball, and other sports. In addition to recreation and athletic training, one of the goals of the complex was community development, and the designers included designated “social spaces” for visitors to connect with one another.
Description: Fred Lebensold's 1976 Brutalist addition to the original 1912 museum building was renovated in 2011 for exhibition space for the museum's decorative arts collection. The Liliane and David M. Stewart design collection is featured on two of the three floors in an installation by this well-known French exhibition designer.
Description: The architects designed this transparent and white structure to recall the icehouse that once stood there. The interior of this mixed-use building is dramatically angular and offers open, high-ceilinged spaces and beautiful views. Part of the ground floor exterior takes the shape of the sweeping grand staircase inside. An abstract design is imprinted on the exterior glass walls of this public engineering school, representing innovation and connection.
Description: The Grand Trunk Railroad, one of the predecessors of the Canadian National Railways, served Quebec, Ontario, New England, and Michigan. Waite, an English-born architect, designed the five-story Montreal headquarters with a central clock tower and two corner towers of granite, limestone, and sandstone. The building is noteworthy for its imposing size and extensive use of large windows.
Description: The internationally renowned New York–based architect I. M. Pei created this iconic international-style complex that transformed Montreal’s downtown. The cross-shaped, aluminum-clad, 45-story tower (completed 1963) is surrounded by three lower-scale concrete buildings (completed 1965), which together occupy an entire city block. In building over an unsightly old railway trench, Pei created a multi-level underground shopping concourse and transport connection that has expanded into the largest network of its kind in the world.
Description: This Métro station below Place des Arts cultural complex, features a stained-glass mural, The History of Music in Montreal, by German émigré Frédéric Back. It was the first artwork to be installed in the new subway system. The 13.7-metre work honors the city’s music history from the 16th century to the present with panels of representative vignettes made of thousands of pieces of glass. The shining textured surface of the glass and its backlighting create a shimmering effect.
Description: This 48-story International Style skyscraper was the tallest building of reinforced concrete in the world at the time it was built, reflecting Nervi’s contribution to architecture of his engineering feats in concrete-shell buildings. Three identical towers were originally planned for the site, but this single tower stands as part of the Place Victoria complex. Straight columns of pale concrete form the four corners of the building, and each façade is glass and dark, bronze-tinted aluminum.
Description: Cormier designed only public buildings in his career, except for this modernist house that he built for himself. The flat-roofed, stone-slab house is composed of two rectangular volumes of different sizes on a narrow lot of steep terrain. The bedrooms are below ground. Though often described as art deco, it combines various aspects of modern design from the early 20th century, including discreet areas of stylized ornament. The architect designed much of the furniture, which remains in the house.
Description: In 1961 Hydro-Quebec held a competition for a Quebec artist to design a mural for its headquarters lobby. Jean-Paul Mousseau won the juried competition with Lumière et mouvement dans la couleur, a 23-metre slab of translucent multicolored fiberglass that resembles stained glass. It is lit from behind by hundreds of crisscrossing neon lights in eight colors that cycle on and off, making the colors of the mural itself seem to shift and change.
Description: This farmers’ market near the Lachine Canal has outdoor stalls selling produce, cheese and wine, with butchers and restaurants inside. This Depression-era art deco building was designed by a father-and-son team. The main portion of the four-story building is a hip-roofed rectangular form with brick-faced reinforced concrete. It is surmounted by a tall stepped reservoir tower with an elaborately decorated clock.
Description: The original Lachine Canal was completed in 1824, extending 14.5 km from the Old Port of Montreal to Lake St. Louis. With the decline of the industries along the canal (the last closing in 1970), an adaptive reuse was introduced: in 1977, bike and walking paths were added along the length of the canal, surrounded by a narrow park.
Description: This International Style complex, comprising two apartment buildings, one tall office building, and one low office building, is the kind of minimal design for which this architect was famous. The exteriors are smoked glass curtain walls and anodized aluminum. The building sits above an extensive underground shopping concourse.
Description: Commissioned by Imperial Oil, this station on Nun's Island was composed of two distinct volumes, one for servicing cars and one for sales, with a pump island at the center. A low steel roof unifies the composition. It has since been converted into a community centre called La Station.
Description: This exhibition building was built on the St. Lawrence River for Expo 67. Identical, prefabricated concrete forms interlocking into varying configurations, created 148 apartments. Each had a private terrace allowing for gardens, fresh air and light as an innovative alternative to urban high-rises. Although Safdie’s intention was to create low-cost housing through prefabrication, today Habitat is a luxury apartment complex.
Description: This museum, previously known as the Museum of Civilization, has origins dating back to 1856. Cardinal designed this sculptural building’s flowing curves to invoke the geological features of the region. The exterior of the 75,000-square-metre museum is covered with a Canadian limestone. It faces out across the Ottawa River to the Parliament Buildings on the opposite bank.
Description: This private garden was created by New York patrician financier and amateur horticulturalist Francis Cabot. The garden--on 15 hectares of inherited family property in Murray Bay beside the St. Lawrence River--was owned, created, and maintained by Cabot from 1965 until his death in 2011.
Description: Founders Olivier Lajeunesse-Travers and Guillaume Marcoux created a fitness training center in the Eastern Townships of Quebec. The minimal building resembles a barn and has a façade of white steel, cherry wood, and cedar, and features a running track that is half outdoors. Inside, the ceilings under the angled roof are high enough to accommodate circus performers’ aerial acrobatic equipment.
Description: In 1994, the Design Exchange opened its museum in a renovated space in the historic 1937 Toronto Stock Exchange building by George and Moorehouse. The streamlined modern trading floor is an impressive open space with murals by Canadian artist Charles Comfort. In 2018 the Design Exchange abandoned its mission to collect Canadian design after 1945 and focused instead on exhibitions, educational programming and design events.
Description: The Bentway is a multipurpose park that reclaimed an unused strip of land beneath the elevated Gardiner Expressway near both the lakeshore and high-rise neighborhoods—Toronto’s answer to New York’s High Line. The great height of the roadway supports, or “bents,” allows for plenty of light and air to pass into the covered space, while also reducing noise from the traffic above. Landscaped paths welcome cyclists, skaters, and pedestrians.
Description: Libeskind’s addition to the ROM is a startling intervention of aluminum, glass, and steel fused to the traditional brick building. Five monumental angular forms pointing upward at odd angles and seeming to grow out of one another give substance to the name “Crystal.” The chaotic exterior of the new structure partially covers and seems to crash into the older building. Inside, it gives ROM 10,000 square metres of new exhibition space as well as a lobby, atrium, and restaurant.
Description: This museum devoted to the ceramic arts of all periods is a 2008 renovation of a 1984 building. Bruce Kuwabara, lead architect of KPMB, added 1,400 square metres of new space, including a contemporary gallery, an expanded and more accessible museum shop, an event space, and a restaurant. The limestone exterior with terraced platforms and vast windows provides a contemporary look.
Description: Spanish architect, sculptor, and engineer Santiago Calatrava won the competition to design an atrium, the Allen Lambert Galleria, for the Brookfield Place office complex in downtown Toronto. It has been compared to a forest and a cathedral, with its eight steel posts that rise from the ground, splitting and narrowing like tree branches to support an arched, skylit canopy six stories above a pedestrian walkway between the façades of multiple buildings.
Description: This aquatic centre is an indoor swimming facility and community centre. It is part of a revitalization of the Regent Park development, the first and largest social housing project in the country, to better serve its multicultural immigrant community. A row of slanting skylights crosses the entire length of the roof, flooding the aquatic hall below with daylight. An outdoor terrace off the main pool area offers views of the adjacent park.
Description: At the edge of a suburban neighborhood and next to a park, the modern steel-and-glass Wolf House stands out in an area of traditional 19th-century houses. The house is a long rectangular form with the front door on one end and a cut-out at the middle of one side. Floor-to-ceiling windows provide abundant interior light. Myers worked for Louis Kahn from 1964 to 1966, then had his own practice in Toronto from 1968 until he moved to California in 1984.
Description: The Finnish architect’s design won the Toronto City Council's 1958 competition for the new City Hall building, largely through the influence of architect Eero Saarinen, who was one of the judges. Revell’s modernist design faces a landscaped square and has a rectangular base supporting two curved office towers of different heights and the low, domed council chamber between them.
Description: Gehry's first commission in his native city is a gentle, respectful addition to the historic building, including new ramps, walkways and stairs through the original structure. A billowing glass façade suggests a crystal ship drifting through the city, giving new life to the old building.
Description: This striking condo building on the waterfront houses 320 luxury units as well as the headquarters and rehearsal spaces for the National Ballet of Canada. One of the first residential buildings in a former industrial region, the exterior of the building is concrete and glass in an angled configuration, characteristic of Ericson’s work.
Description: Commissioned by Canadian National Railway--which is the source of the CN in its name--this 553-metre communications and observation tower is a major tourist attraction. Most of the tower is a six-sided pillar of concrete with two elevators set within each of the three concave sides. The round top houses observation decks and a revolving restaurant with television and radio antennae above.
Description: This leading gallery showcases contemporary international design in its 1,400-square-metre showroom in the 1907 Consumer Gas Company building. Pushelberg’s 2010 renovation stripped the space down to create a sense of expansive openness.
Description: A German architect who immigrated to America in 1938, Mies established a much-imitated architectural style using steel and glass within a minimal framework. For Toronto-Dominion, he designed three structures of varying heights in a harmonious composition, set in an open plaza, a low-rise banking pavilion anchoring the site. In 2013, the aging roof of the banking pavilion was upgraded with a living roof to help protect the building from solar heat gain and reduce stormwater runoffs.
Description: This project consists of two connected rectangular buildings containing seven four-story townhouses. Each unit has three bedrooms and a private terrace. The building is distinguished by its alternating rows of slightly angled windows, inspired by traditional bay windows of Victorian houses. Grey brick exterior walls contrast with wood surrounding the windows and the entire ground floor. After working for Morphosis and Frank Gehry in Los Angeles, Andrew and Jodi Batay-Csorba established their own firm in 2010 and relocated to Toronto.
Description: This national museum of military history was founded in 1880, and its current facility opened in 2005. The War Museum and its research centre trace several centuries through artefacts and archived accounts of veterans. Exhibitions range from recounting memories of war to displays of such large-scale objects as tanks and aircraft. The horizontal building has a discreet presence on the bank of the Ottawa River which includes an urban park and an energy-efficient green roof covered in wild grasses.
Description: An aerial view of this Holocaust memorial reveals the shape of the building as a six-pointed Star of David, a symbol of Judaism used by the Nazis to mark Jews. The six triangular spaces symbolize other classifications of concentration camp prisoners, including criminals, political prisoners, homosexuals, Jehovah’s Witnesses, and non-Germans. The interior is unsettling, its dramatic concrete slants and slopes deliberately structured to inspire emotions in the visitor, dread in the descents and hope in the upward inclines.
Description: Standing opposite Canada’s Parliament, the first permanent home for Canada’s national art collection appears like an immense cathedral overlooking the Ottawa River. The exterior is pink-grey granite from Quebec with an extensive use of glass. The 43-metre-high conical Great Hall was inspired by the Library of Parliament. The spacious exhibition galleries are reached via a long ramp, the most noteworthy architectural feature.
Description: This administration building represents nine municipalities in the York region of Ontario. Cardinal, among the first North American architects to use computer technology in his design process, created designs reflecting the surrounding landscape, rather than simply placing box-like structures on the land. The stepped and curvilinear form of this four-story building is in the architect’s signature organic style and is distinguished by cylindrical towers of different heights flanking the entrance and at the rear of the building.
Description: Magical and imaginative, the Pine Sanctuary pavilion marks the entrance to the Riverwood Conservancy in Mississauga, Ontario. The brightly coloured cone-shaped shelter was produced from thin aluminum strips bent into place like branches, creating the sense of a huge hollow pine tree that invites visitors to move in and out of it.
Description: This sacred temple in suburban Toronto is home to a Taoist community, which seeks spiritual harmony and practices the ancient discipline of tai chi. The dramatically cantilevered second floor of the building hovers over a parking and gathering area, providing a sheltered outdoor space. The ceremonial worship space above has skylights that are mechanized to control the brightness of the space.
Description: This house is set into the base of a hill and surrounded by bike paths on 40 rural acres. The lower story is wrapped by a concrete wall, and the upper floor, an overhanging box, is clad with stained wooden boards. Inside the house is a sculptural staircase of birch plywood, which leads up to three bedrooms and a living room on the second floor.
Description: The bright colors of this library’s sloping exterior walls and brightly lit interior create a sense of informality and playfulness. The square plan has three courtyard gardens and four interior pavilions that bring natural light and nature itself into the interior spaces, offering patrons a peaceful space. Its landscaped parking lot serves as a multi-use public event space.
Description: Frank Lloyd Wright and Chicago businessman E. H. Pitkin were neighbors in Oak Park, Illinois, when Pitkin hired Wright to design a summer cottage for his eighteen-acre property on Sapper Island. It has a large overhanging roof and board-and batten-siding and overlooks Lake Huron. It is similar to Wright’s own shingle-style house in Oak Park, seen in its tall pointed gable and its veranda with a row of windows above and a short set of stairs below.
Description: Located on a four-acre site in a suburb of Toronto, this branch library and community park is a surprising design, with its glass exterior walls and its gently rising roof, like the silhouette of a distant hill in the flat landscape. Set at the edge of the site, the library is at the corner of a busy intersection, allowing a large uninterrupted space for the park while enhancing the building’s visibility from the street.
Description: This five-story library is a stack of four glass boxes, the top-most of which is dramatically cantilevered over the front façade and provides sweeping views of Halifax. The 15,000-square-metre building serves as a traditional library but is also a community center with space and facilities for gatherings, music, games, exercise and performance.
Description: Pier 21 in Halifax was the gateway to Canada between 1928 and 1971, and it became a local museum in 1999 to memorialize the nearly one million people who entered there. After it was named a National Museum in 2011, its scope expanded to include Canada’s immigration history from the first settlers to the present. A renovation and expansion completed in 2015 doubled the size of the museum and updated the facility to accommodate its broader focus.
Description: The Discovery Centre is an interactive science museum whose mission is to stimulate interest in and understanding of science and technology. It is a three-story 40,000 square foot adaptive re-use of Turbine Hall, which was part of a former power generating station near the Halifax Waterfront. The stacked and intersecting rectilinear forms of the building house interactive temporary and permanent exhibitions.
Description: This single-story community center, built on the site of the former town hall, has a large community room with kitchen, lounge, and storage areas. The steep angled roofs in this structure allow for high vaulted ceilings inside. Chris Woodford and Taryn Sheppard have overcome the challenges of building in Newfoundland—including the difficulty of transporting supplies to the region in the short warm season— to create contemporary community centres, parks, and churches in the province.
Description: A charitable foundation is reviving the economy of a remote fishing village with a luxury hotel built on sustainable environmental principles. The Norwegian architect, originally from Newfoundland, designed a skewed cross plan with one long leg parallel to the shore giving all twenty-nine rooms ocean views. The other leg holds the dining area, an e-cinema and an art gallery. For the interior furnishings, the foundation commissioned London-based Glass Hill, Dutch designer Ineke Hans and Canadian-born Bruce Mau.
Description: New Mexico architect Predock won a 2005 international competition to design this 5,000-square-meter building to reflect its mission to promote values of human rights. The striking building is characterized by two prominent features: the Cloud, a 23-story structure made of huge overlapping sheets—each sheet a grid of windows—said to symbolize a dove’s wings; and the Tower of Hope, a 100-metre-tall glass spire symbolizing enlightenment, with an observation deck offering a panoramic view of Winnepeg.
Description: Art Lab is a 6,300-square-metre building that provides a contemporary façade for the School of Art’s Taché Art Complex. It wraps around and screens a corner of the historic Taché Hall of 1911. Spaces for the art school, including a gallery, lecture hall and media studios, are connected on different floors via two glass bridges to the older building. The juxtaposition of the old and new architecture is striking in its representation of past and present styles.
Description: Minimal rectangular forms on a platform function as stylish public washrooms, which are open year-round in this popular English-style garden park. Made of recycled, retrofitted steel shipping containers, the majority of the construction was undertaken off site to minimize disturbance of installation in a busy park.
Description: Dockside Green, a mixed-use urban community on a former industrial site at the southern tip of Vancouver Island. The development, which will ultimately comprise 26 buildings, was 25{7a493107c0b185699370697917ad812dca84654f36ab0140224d5a477e0355e2} completed as of 2018 with occupied residential and commercial units, a working water treatment facility, and sufficient energy production to heat the whole development. The buildings surround a central greenway and waterway, and the community is connected by walking paths, cycling trails, and access to local businesses.
Description: One of Canada’s most famous architects, Erickson has designed major works throughout the world. In 1957, early in his career, Erickson purchased a converted garage on a double lot and created an unassuming home, small but elegant, with a large garden featuring local flora and a Zen sensibility. Since Erickson’s death in 2009, the house has been maintained by the Arthur Erickson Foundation.
Description: This 52-story building twists upward dramatically from a triangular base to expand into a rectangular column, transcending the size limitation of its site. The first nine floors are dedicated to retail and public-use, and 375 residential units fill the rest of the building. The project includes transforming the spaces under the freeway overpass at the edge of the site into a thriving public space.
Description: This dramatic one-story biomorphic structure, welcoming visitors into its multiple entrances and circular atrium, appears to be integrated into its surrounding landscape. Its roof of 71 trapezoidal panels of Douglas fir wood is covered with a biodiverse selection of vegetation. In addition to collecting rainwater, it uses current technology to harness solar and geothermal energy to provide its own power on site—sustainable goals that fit the botanical garden’s conservation mission.
Description: The Chan Centre, designed by a Hong Kong–born Canadian architect, is set within a lush landscape of evergreens, rhododendrons and ivy on the University of British Columbia campus. The connected pair of drum-shaped structures is home to the state-of-the-art Chan Shun Concert Hall, known for its acoustical excellence; the intimate Telus Studio Theatre; and the Royal Bank Cinema.
Description: This square is a unique civic complex stretching over three city blocks. The square was designed by Erickson with Cornelia Oberlander as a unified entity and is bookended by the contemporary Law Courts building (completed 1978) and the Vancouver Art Gallery (a 1983 conversion of the former courthouse). Between these anchor buildings are green spaces, performance areas, waterfalls, and an ice rink that is used as an event space in the summer.
Description: As of 2018, this eighteen-story UBC student residence was the world’s tallest tower made of wood. It is constructed of environmentally friendly mass timber, which, unlike traditional wood, is strong enough to be used as a support structure in tall buildings. The main goal of this simple, slim structure, which houses 400 students, was to get the job done well, inexpensively and quickly, not aesthetic achievement.
Description: A project known for its adoption of sustainable building technologies, this four-story experimental building provides office space and laboratories for researchers as they work together to create innovative strategies for sustainable architecture and urban development. The building also includes a living roof above its 450-seat auditorium.
Description: The layout of this original and innovative academic building was designed to encourage interaction among students and teachers for both the advancement of ideas and social connection. The architects stated that the design was intended to reflect the university’s world-class status in the scientific community. The geometric building, composed of protruding and recessed blocks of glass above a concrete base, is near the southeast entrance to the campus, and was created to be a welcoming gateway.
Description: This 37-story tower is located in the city’s historical district. It is noteworthy for its futuristic columnar glass. It combines residential space, on floors 14 through 37, with commercial spaces on the floors below and ranks among Canada’s most environmentally sustainable designs. The project included the restoration and preservation of two historic buildings on the site.
Description: This nineteen-story building uses exposed mass timber in the top seven floors and is the tallest hybrid wood structure in North America. Its approved use provides environmental benefits of wood, used on the exterior and interior, instead of the traditional concrete and steel. The stepped floors and terraces of the building abut, and pay tribute to, Arthur Erickson’s 1978 Evergreen building next door, creating a visual continuum across the two buildings.
Description: Teeple Architects' first building project for Langara College is a 7,700-square-meter library on the western side of campus. The three-story exterior is an irregular sculptural form of glass and painted concrete. Its surroundings were transformed by moving the parking area underneath the building and the addition of reflecting pools and a plaza on the site. Natural interior ventilation and cooling are provided by wind towers that are adjusted based on information from a weather station on the roof.
Description: This 20-story wedge-shaped office building, originally called Crown Life Plaza, reflects the minimal aesthetic of British-born Peter Cardew, a partner of Rhone & Iredale at the time. Typical of Cardew’s minimalistic design approach is the subtly dramatic composition of planes and volumes in this glass tower that seems to hover over its brick base. Beneath the tower is a small plaza with a pool and waterfall near the entry.
Description: Named after a British Columbia artist, Emily Carr University moved across town to a new building in 2017. The white metal exterior is punctuated with panels in colors derived from Carr’s works. Strategically placed windows and terraces offer views of Vancouver’s skyline to the north and the mountains beyond. The interior is composed of program areas, exhibition and performance spaces, and bright atria, all interconnected to promote the integration of learning, presentation, and socializing.
Description: Stanghetta does not have formal design training, but his background in theatre can be seen in the dramatic interiors of Kissa Tanto, one of seventeen restaurants he has designed. This Japanese-Italian restaurant is lively and colorful like a jazz café from the 1960s and reminiscent of a movie set.
Description: The Passive House Standard is a set of criteria for highly energy-efficient construction. BC Passive House, a manufacturer of prefabricated housing following this international standard, had its new factory facility constructed to meet these criteria. The superstructure of this simple wooden building was erected in only eight days. Daylight enters through the continuous row of clerestory windows that surrounds the building.
Description: The Wong house sits atop a hill of brush and rock, overlooking the Kalamaika Lake Provincial Park. It is a striking geometric composition of wood and glass and concrete, elevated with a cantilevered roof and floor slab. Floor-to-ceiling windows bring indirect daylight into the rooms while the extended eaves block out the sun's heat.
Description: The original main campus of this university on top of Burnaby Mountain was the result of a design competition unanimously won by Erickson and Massey, who looked to other mountain-top structures, like the Acropolis, for inspiration. Their concrete and glass design is a central mall bordered by five low, interconnected buildings, in harmony with the landscape. Particularly noteworthy is the quadrangle at the center. Their goal was to encourage interaction between students and professors from various areas of study.
Description: Located on a breathtaking site in the Fraser River Valley, this concrete house is on a 14 acre farm. The region requires that the first floor of any new structure be elevated two meters above the ground to protect from flooding. The family’s sheep sleep in part of the horizontal structure and sometimes shelter underneath the house during the day. The house takes its name from a surrounding low wall, or ha-ha, that keeps the sheep in.
Description: Cardinal, the son of a First Nations father and a German mother, grew up in Red Deer. He opened his architectural firm there in 1964, and St. Mary’s was his first commission. It is brick and all curves, creating an organic whole that reflects the surrounding landscape and forecasted his later work.
Description: This 50,000-square-metre facility by a Toronto-base firm accommodates 300 buses and up to 700 workers and drivers. It is a simple geometric form covered in corrugated aluminum and mirrored glass, creating a highly reflective surface and industrial aesthetic. The facility has underground parking and an entry concourse with skylights.
Description: This incline elevator connects downtown Edmonton to the 7,400-hectare green space along the bank of the North Saskatchewan River below. It is both sustainable—generating electricity on its 36-second descent—and accessible. One elevator car is large enough to transport 20 people and is designed to accommodate the wheelchairs, bicycles and strollers that cannot use the 170-step staircase that runs alongside it, which includes seating and a running path. An observation deck offers views of the river valley.
Description: This project focused on environmental sustainability was the winner of an international competition. The design provides homes for 30,000 residents in a community that runs entirely on renewable energy, offering residents “a range of sustainable lifestyle choices.” The community is built on 536 acres at the former site of the Edmonton airport, and the historic runways are incorporated into the design as city streets.
Description: This American-Norwegian architectural firm won a design competition held by the city of Calgary for a new library in 2013. The elliptical building features a large central atrium with a skylight and accommodates light rail trains that run beneath it at street level. The façade combines geometric shapes of fritted glass to shield private study areas with clear glass to make public areas visible from the outside. The public plaza’s terraced landscaping was inspired by local foothills.
Description: This 125-metre long pedestrian bridge across the Bow River was designed by a Spanish architect known for his flamboyant engineering feats. It is an elegant red and white tubular structure covered in glass with separate travel lanes for pedestrians and cyclists. It is low in height over the river and is suspended from its two ends on land with no part of its structure in the water.
Description: This 58-story crescent-shaped tower was designed by one of Britain’s best-known architectural firms for Encana, a major energy producer. The concave side faces south, taking in light and heat from the sun. Perimeter offices on the convex side have views of the Rocky Mountains. In the steel grid on its exterior, each row of triangles comprises six floors.
Description: This museum was designed to house an international collection of traditional and contemporary works from Northwest Coast First Nations People and cultures across the world. A modern concrete structure based on post-and-beam architecture of the indigenous people reflects their spirit as well as the natural landscape of the site. In 2010, a reflecting pool was added to the front, as originally intended by Arthur Erickson and landscape architect Cornelia Oberlander.








